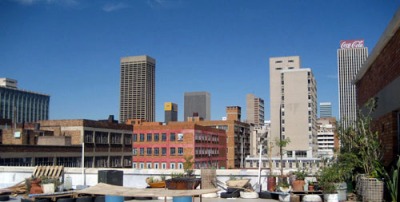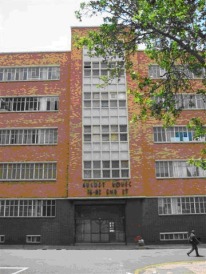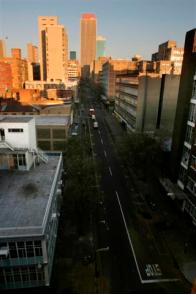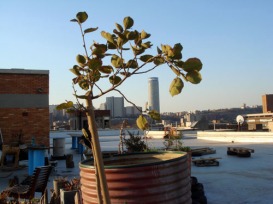Filed under: august house: wide open spaces
76 End Street cnr Moseley Street, Johannesburg

West View from August House
August House is a light-industrial building from the 1940s, built in reaction to the lean war years. Pride was taken in her design. Created with attention to detail, the building features flowing streamlined staircases and massive fluted columns – Deco heaven. Situated on the east end of inner city Johannesburg at the very edge of the Fashion District, it’s just far enough from the major traffic routes, with easy access via the M2 Joe Slovo On/Offramp and close the Ellis Park Stadium complex…


August House facade; staircase; west view along Kerk street with the monolithic Sanlam Centre (oh ja neon coca cola)
August House is managed by cultural entrepreneur Bié Venter and since August 2006 it has fast developed into a bee-hive of activity within the gritty Doornfontein neighbourhood. It now houses a lively community of 16 artists/studios, the Seippel Gallery on the ground floor, a sewing factory, an international artists residency space run by the Joubert Park Project, a group of residents who all work in the creative industries and several care takers. Tenants have access to the vast rooftop (watch the indigenous roof garden grow) for chill/sundowners, parties and the like.
roof top playground and north-east view with Yeoville ridge
during construction… the columns the columns….
If you want to find out more please call- Bié Venter @ 083 728 5606 or mail biecc@mweb.co.za.
content & photographs © Nadine Hutton, Bié Venter and Dorothee Kreutzfeldt. All Rights Reserved. No reproduction without permission
